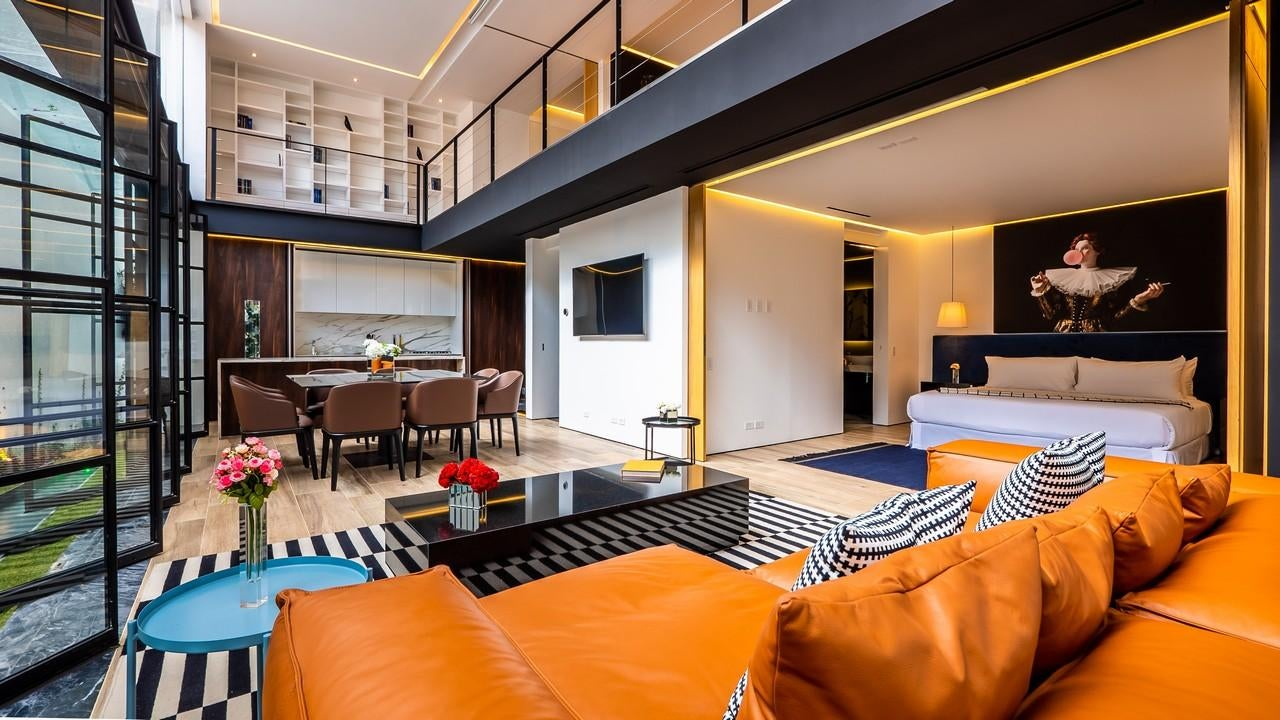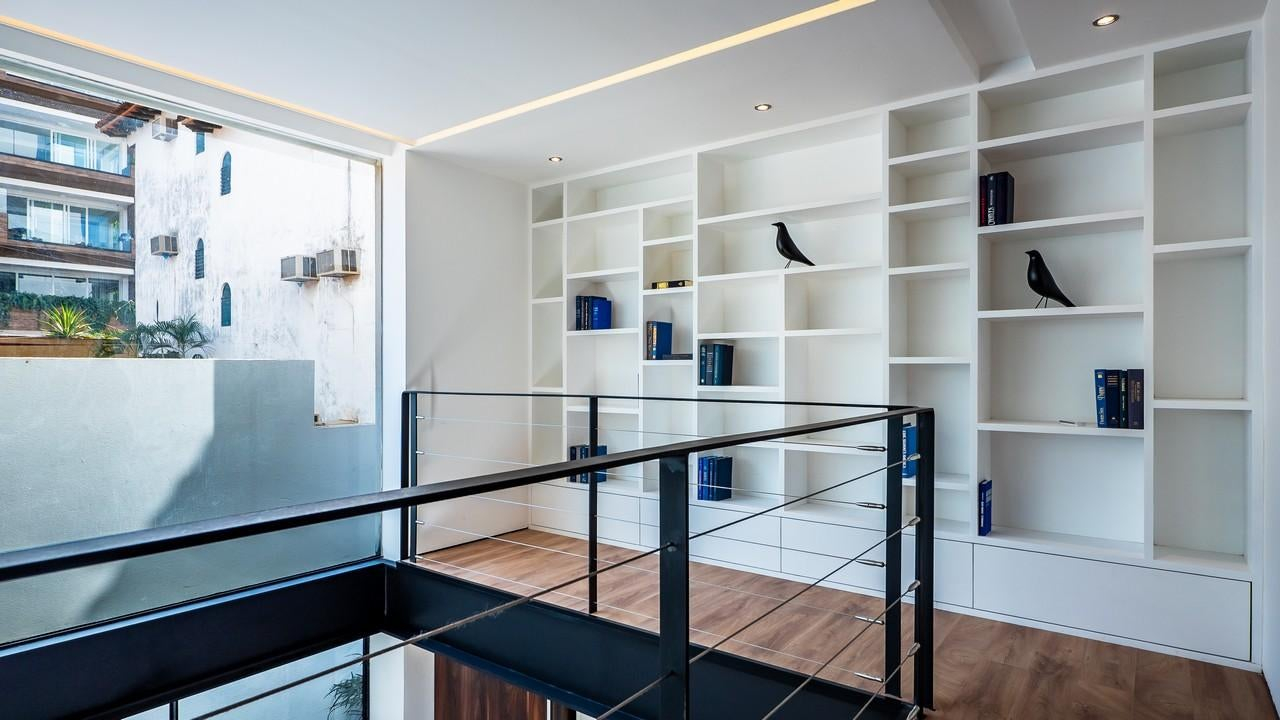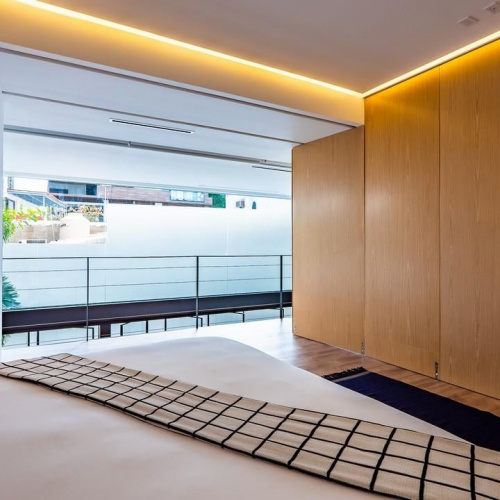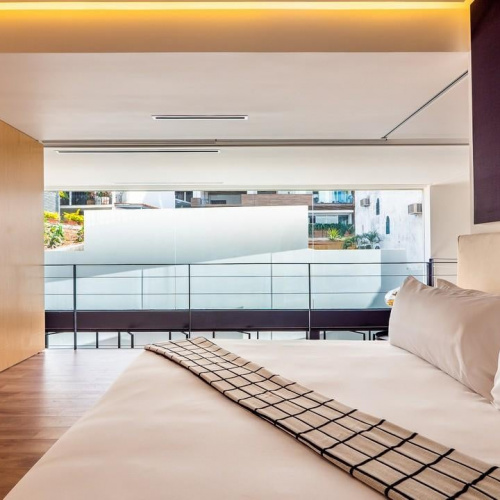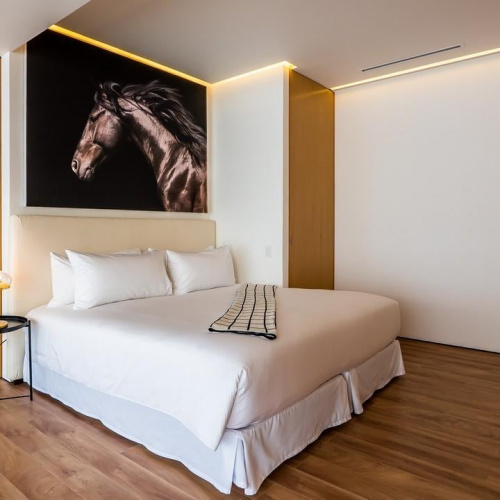Description
When you think of a first floor condo you can't begin to imagine such a dramatic space being created. With more a feeling of a home, this private sanctuary is a study in efficient and elegant use of space. Entering the unit you immediately recognize the detail and style to create the first ''wow'' experience with the rock-accent wall leading upstairs and the wall of wood panels concealing the ultra-modern Italian kitchen behind. The entertainment space of living, dining and kitchen all are in a cohesive and inviting environment with rectangular wrought-iron framed glasswork opening up the area to the outdoors with greenspace and water feature that runs the width of the unit. The double-high ceiling captures light and creates a sensation of a vast expanse with its frameless glass pane. The first floor includes a main bedroom with en-suite bath. The indirect LED lighting and the dark color selection on the walls accentuates the tonality of the imported marble. An additional full bath on this floor can accommodate guests. Ascending the chunky floating marble steps, you reach the loft area which consists of a library, and a bedroom lounge that can be used as two full bedroom suites with their own bathrooms or simply one massive and elegant principal bedroom space, all overlooking the living space below. Without question one of the most unique architecturally designed spaces for a modern condominium project in the area. Only for the most discerning client.

Property Details
Additional Resources
Tropicasa
This listing on LuxuryRealEstate.com
3D.CASA



